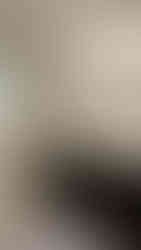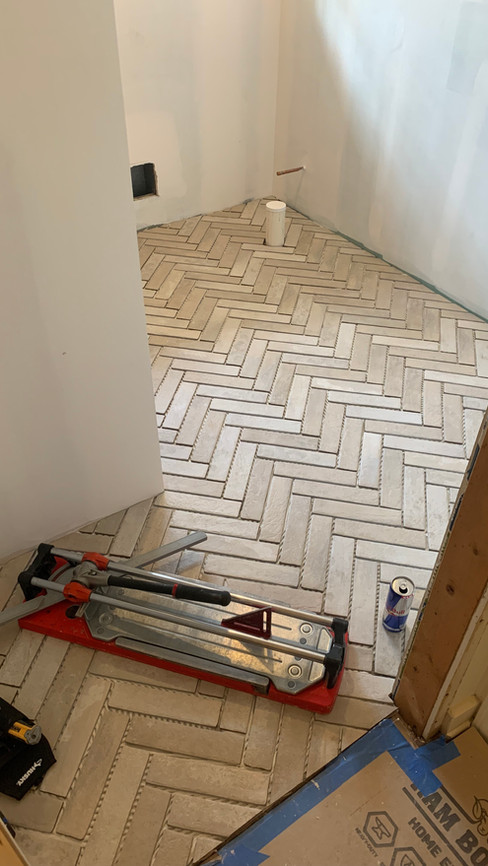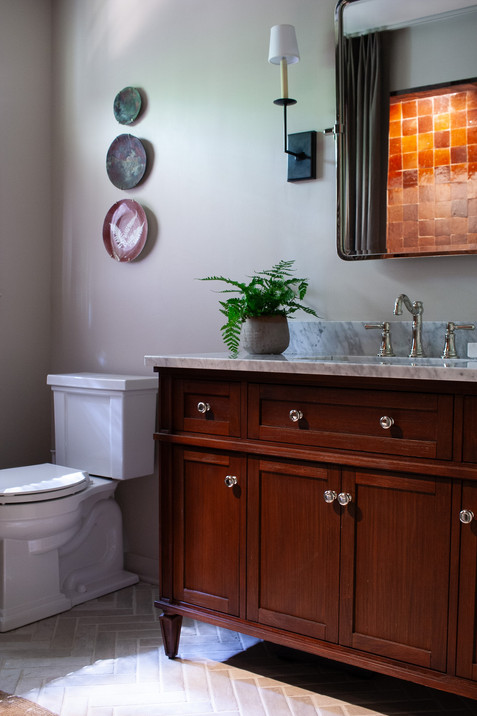This bathroom is part of a 70's classic ranch style home that had a lot to be desired. It is situated right off the dining space so it certainly recieved quite a bit of traffic. This guest bathroom remodel would be a total gut job because everything needed to be replaced. It came complete with a cast iron tub that had been repainted multiple times, builder-grade vanity and the drywall had seen better days. Let's take a look at some before & afters...
BEFORE & AFTER
THE DETAILS
First, a shower alcove was created to create a cozy retreat for a shower. We framed out the alcove and tiled the ceiling and underside of the alcove and drywalled the outside. It was very important to me when designing this to keep the moroccan tradition for the terracotta zelliege tile- butt jointed and a seamless trasition from tile to drywall. This meant no pencil trim or schluter system to transition from tile to drywall. This required furring out the drywall to be flush with the tile.
Ultimately we did have to grout the shower tiles (traditionally, zellige tile is laid with no space between tiles- butt joint).We used a grout color that matched the tile so that it gave the appearance of no grout. The floors are porcelain tile laid in a herrringbone pattern. For the hardware finishes I designed the two main metals to be polished nickle and oil rubbed bronze. I like to have all plumbing in one finish and the light fixtures and other accessories another finish.
My favorite part about this space is the custom euro-pleated linen shower curtain. We did a ceiling mounted curtain to create the illusion of taller ceilings and to avoid additional sightlines. The artwork is a combination of local artists paintings and pottery.
Photography by Hearthstone Captured


























コメント